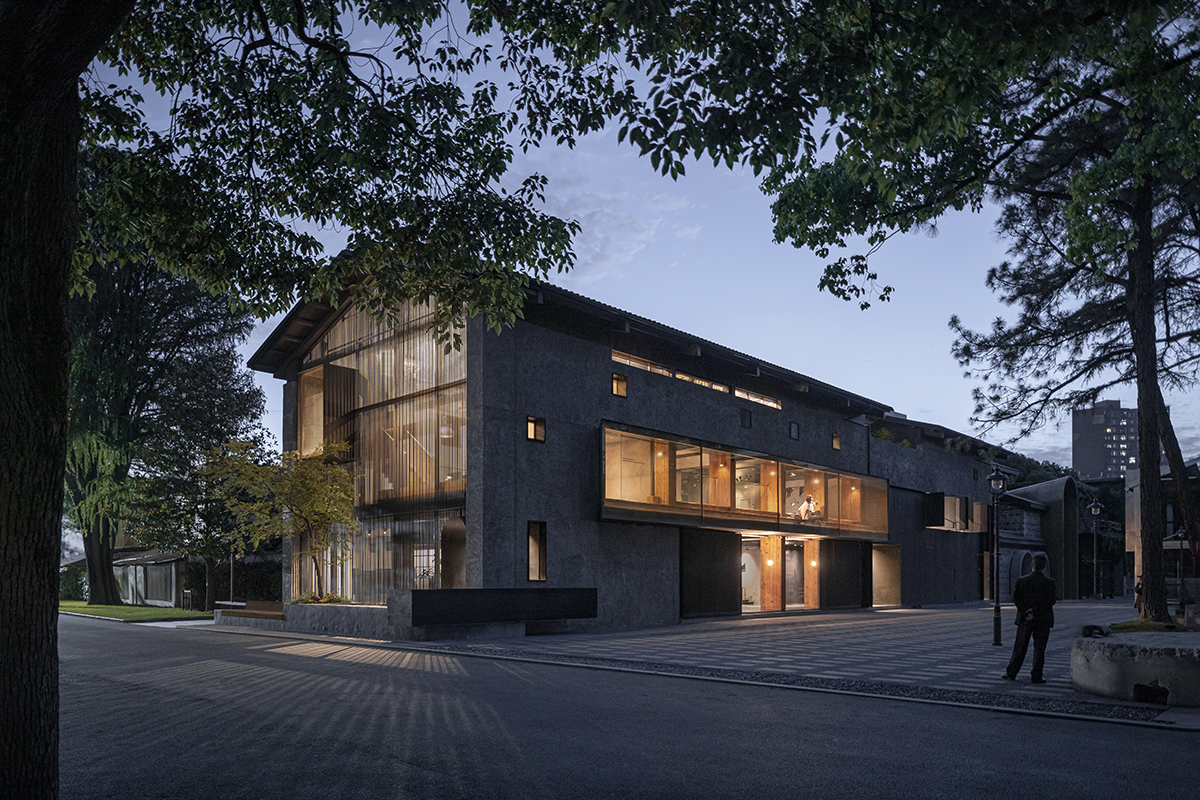 ⒸSu Shengliang zhu_runzi
ⒸSu Shengliang zhu_runzi
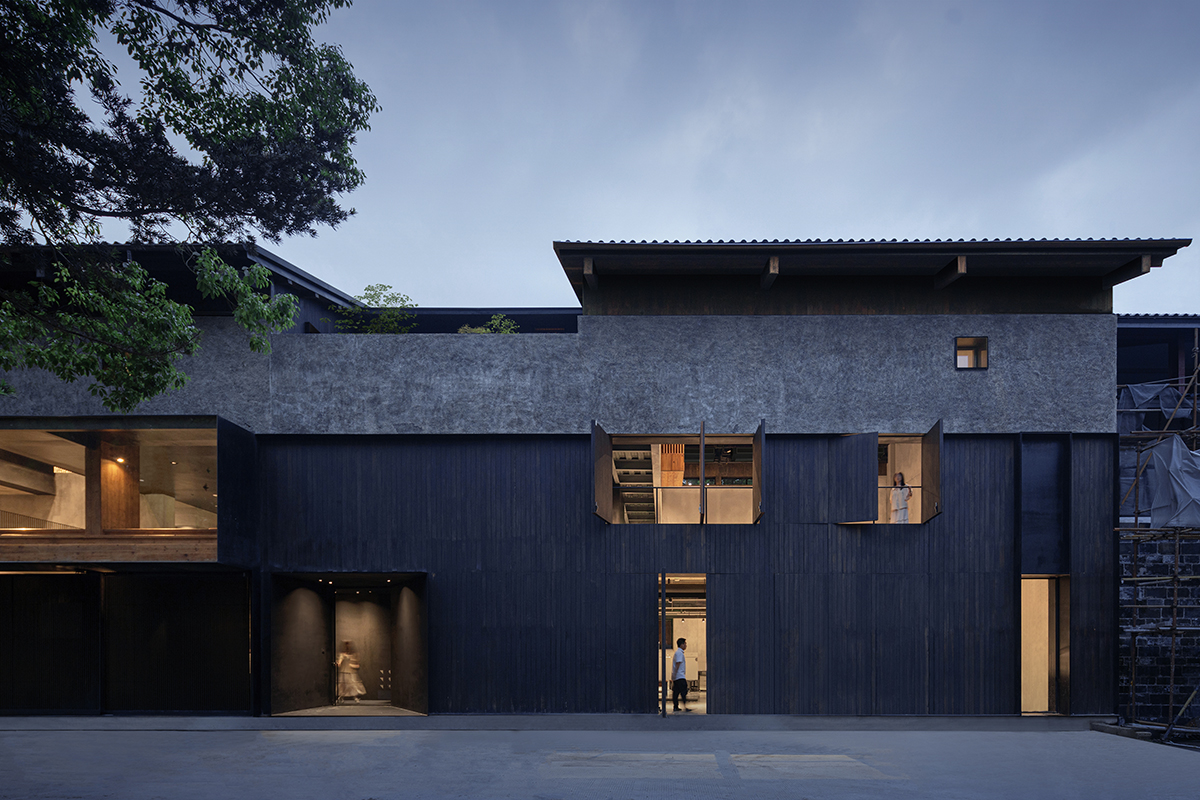 ⒸSu Shengliang zhu_runzi
ⒸSu Shengliang zhu_runzi
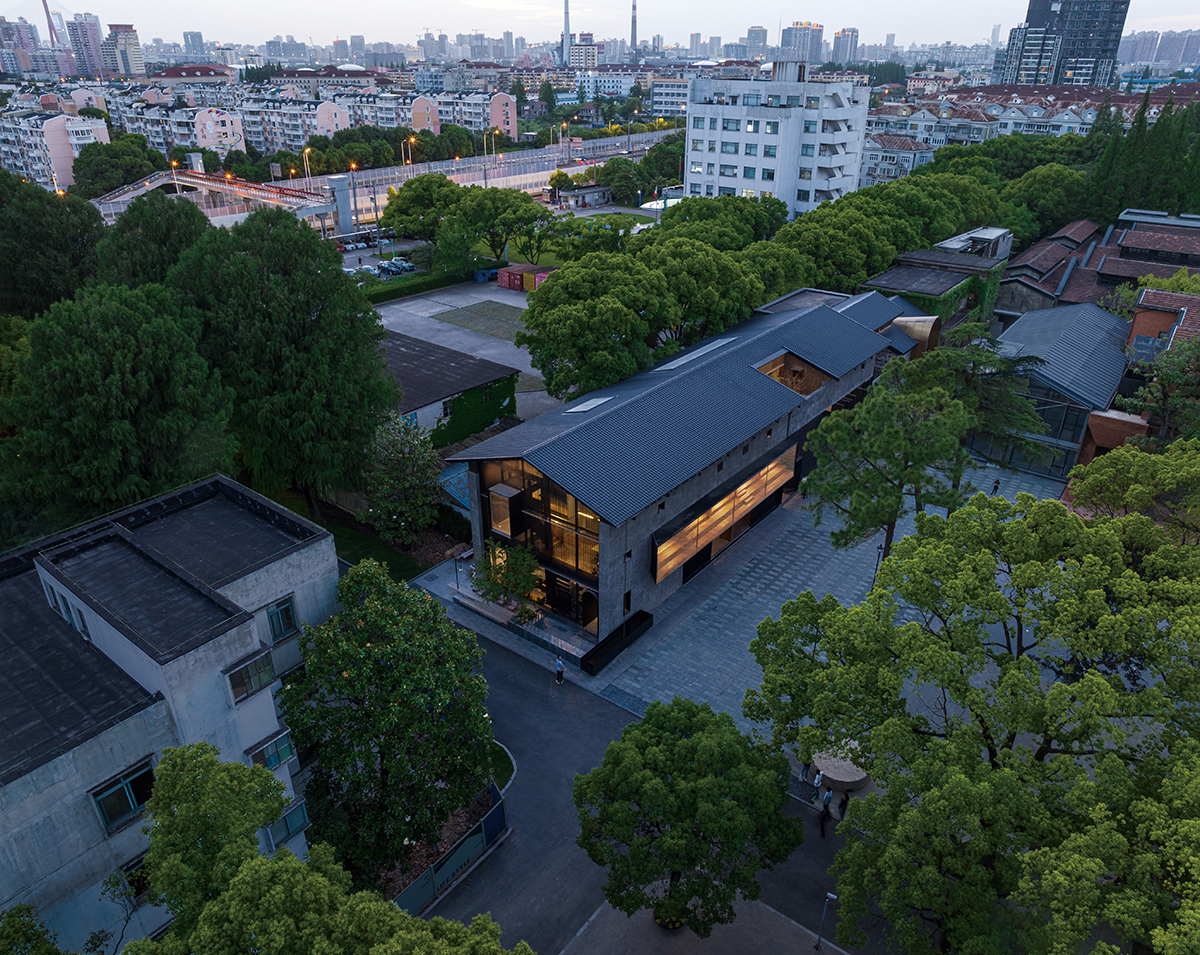 ⒸSu Shengliang zhu_runzi
ⒸSu Shengliang zhu_runzi
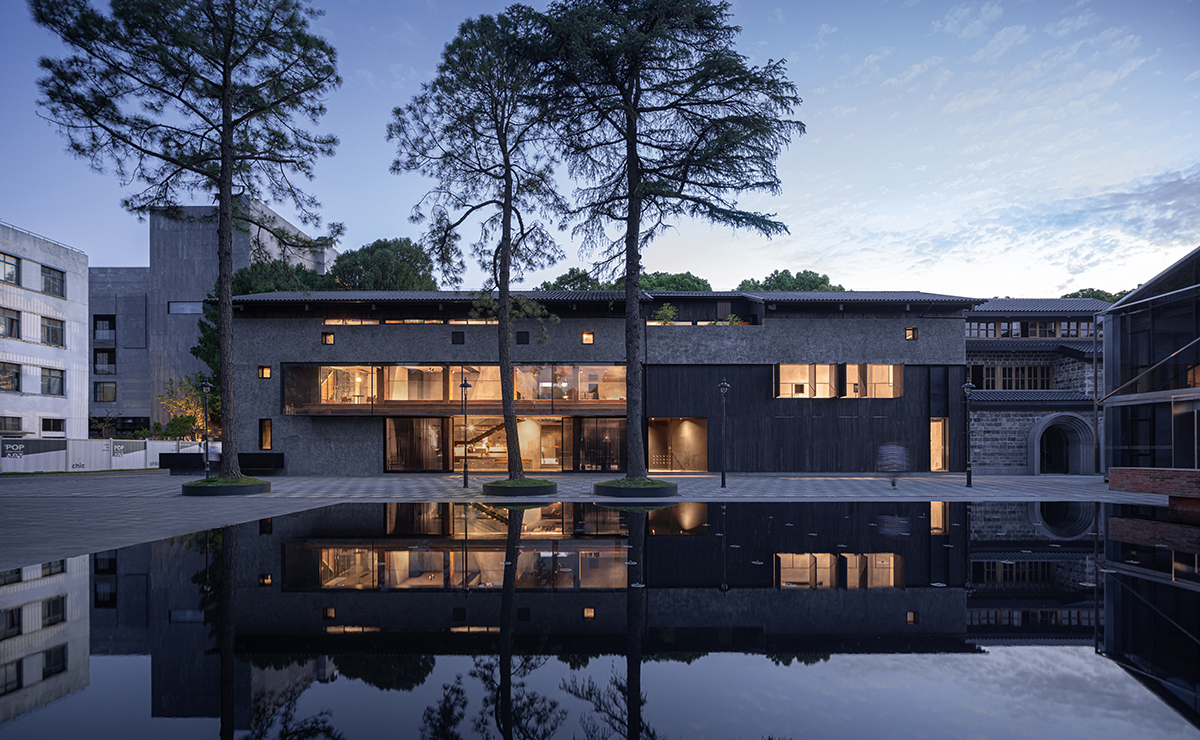 ⒸSu Shengliang zhu_runzi
ⒸSu Shengliang zhu_runzi
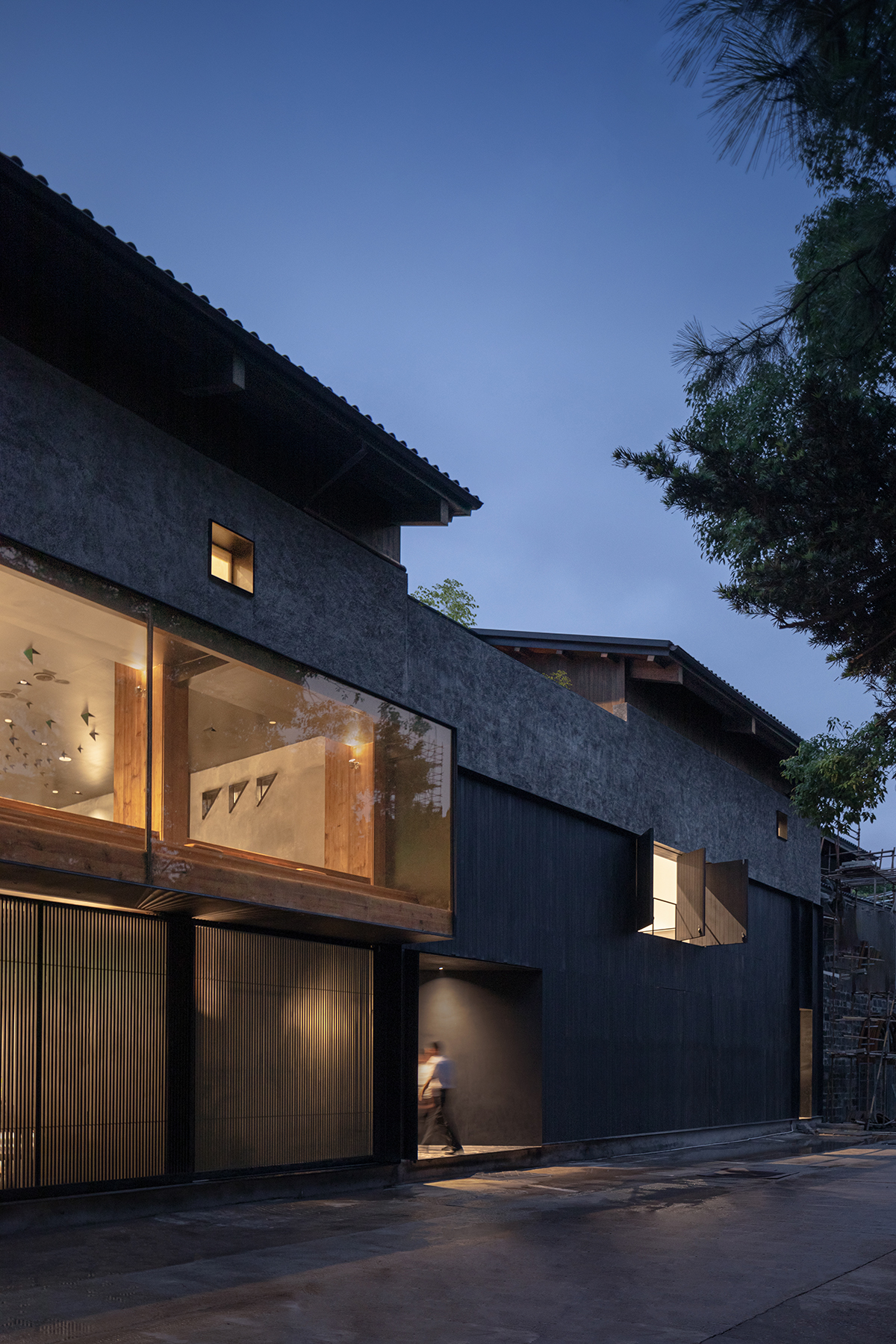 ⒸSu Shengliang zhu_runzi
ⒸSu Shengliang zhu_runziBANCANG is located in EKA-Tianwu Park in Jinqiao District, Pudong New Area, Shanghai. The site is originally the warehouse of CSSC Marine Instrument Co., Ltd. in Shanghai - Warehouse 445 in the 60s. The overall planning and renovation design of the area were conducted as commissioned by the owner. As a pioneer renovation project in the park, it should not only have commercial reception and exhibition functions, but also reflect the prospect of the park in the future. We respect the historical development and put the current sustainable development concept into it, integrating the old and the new parts to arouse the old buildings.
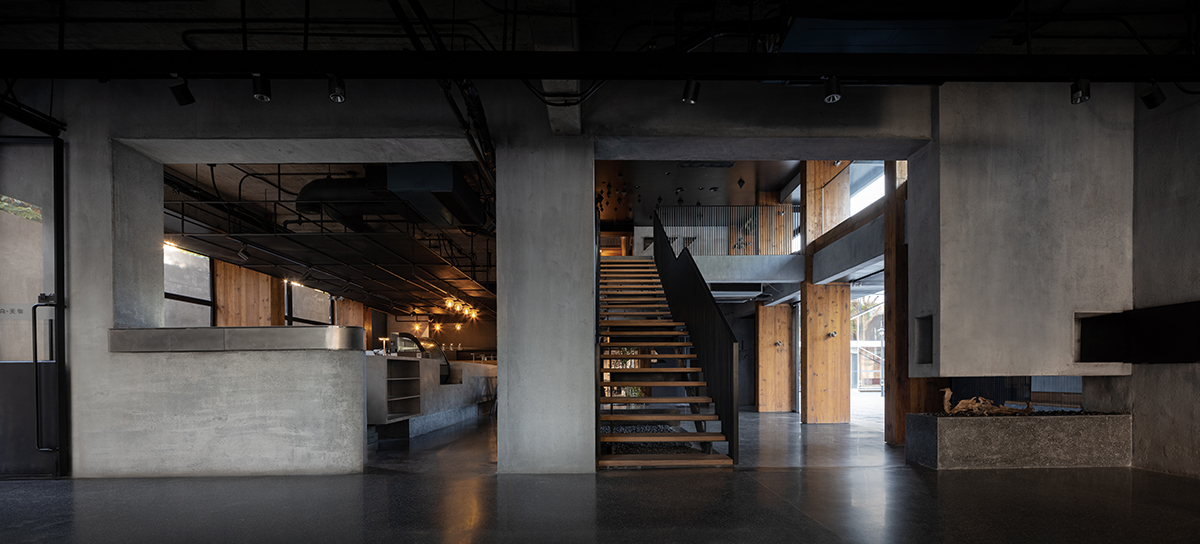 ⒸSu Shengliang zhu_runzi
ⒸSu Shengliang zhu_runzi
문화적 향수를 일깨우는 건축물 BANCANG은 상하이 푸둥 신구 진차오구 EKA-Tianwu 공원 안에 위치하고 있다. 60년대 상하이 CSSC Marine Instrument Co., Ltd.의 창고(창고 445)로 활용된 건물은 벤저건축의 손을 빌려 옛 정취와 현세대의 감각을 동시에 취한 새로운 장소로 거듭났다. BANCANG은 조개껍질과 비치스톤으로 구성된 워싱 스톤, 블랙카본 목재를 외관의 주요 질감으로 설정해 상하이의 역사적 특징을 고스란히 간직하며, 평온함과 동양적 미니멀리즘 미학의 정수를 반영한다.
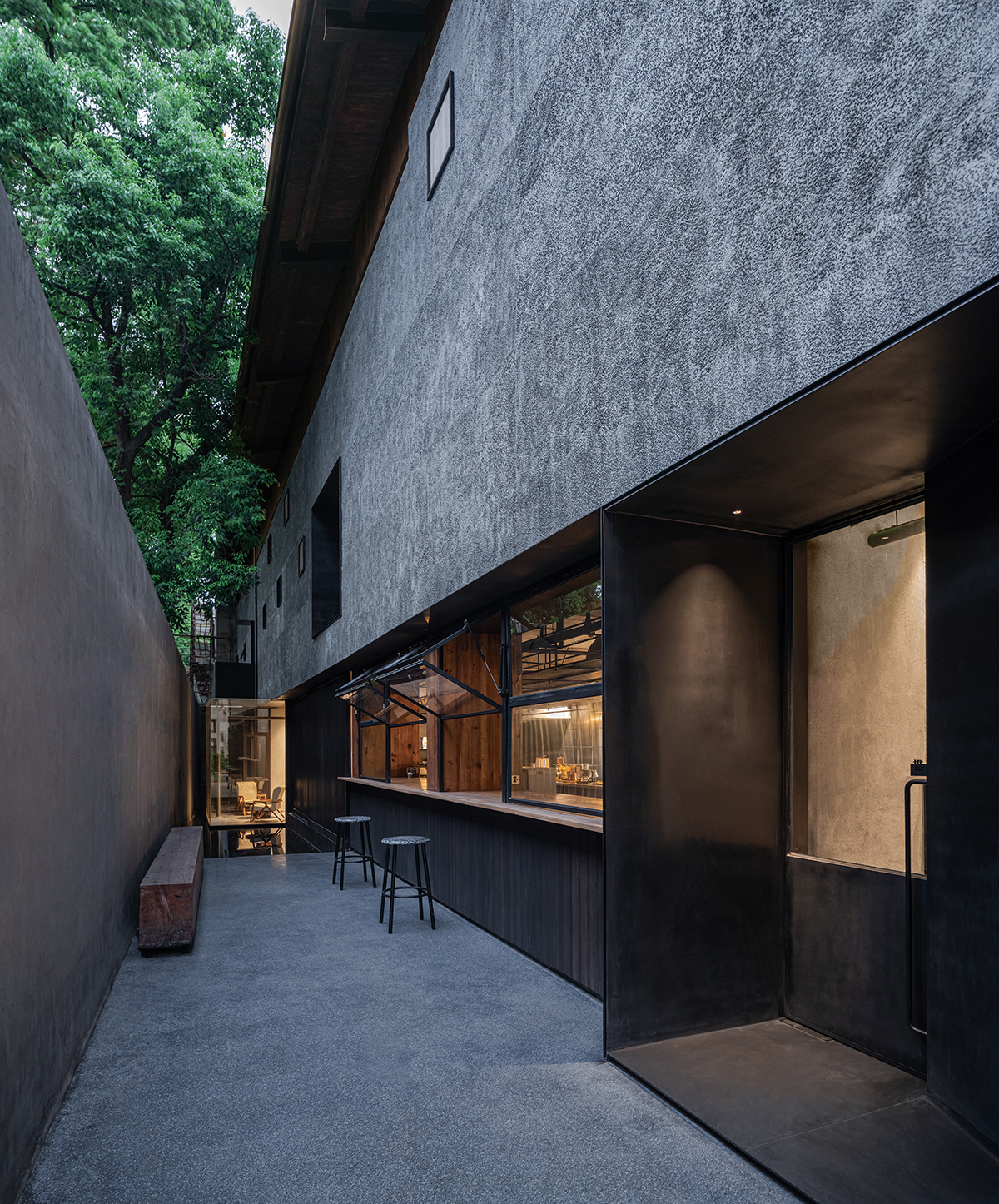 ⒸSu Shengliang zhu_runzi
ⒸSu Shengliang zhu_runzi
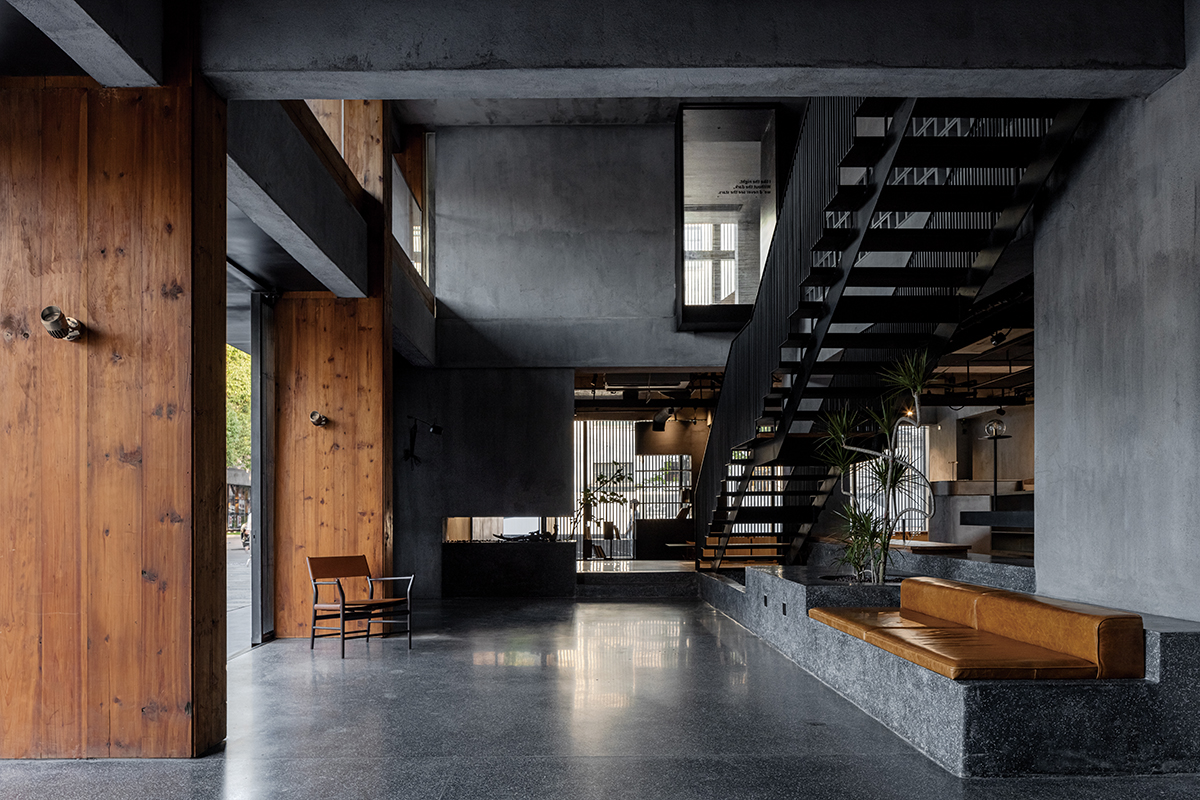 ⒸSu Shengliang zhu_runzi
ⒸSu Shengliang zhu_runzi
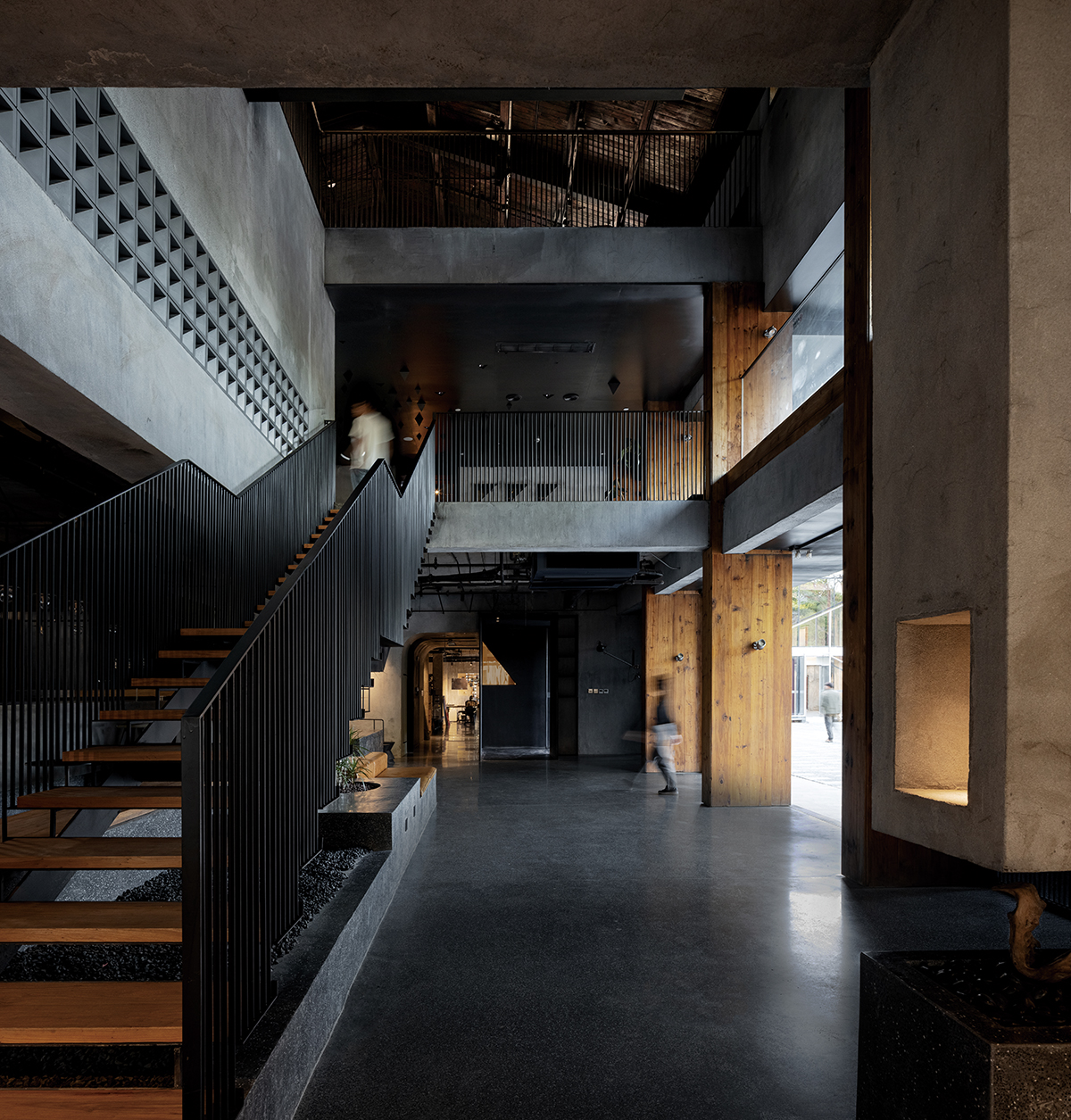 ⒸSu Shengliang zhu_runzi
ⒸSu Shengliang zhu_runzi
공원 개보수 프로젝트를 계기로 진화한 BANCANG은 기존 건축물의 원형을 유지하기 위해 외관을 단순화하였으며, 남향 벽을 유리 금속 그릴로 교체해 자유로운 내부 공간을 구축했다. 16m 길이의 지붕창은 캔틸레버 형태로 2층의 왼쪽 주 입면을 벗어나 건물의 균형을 깨뜨리고, 1층 창을 4개의 양문형 블록 그릴 도어로 대체해 실내와 외부의 경계를 흐릿하게 만든다.
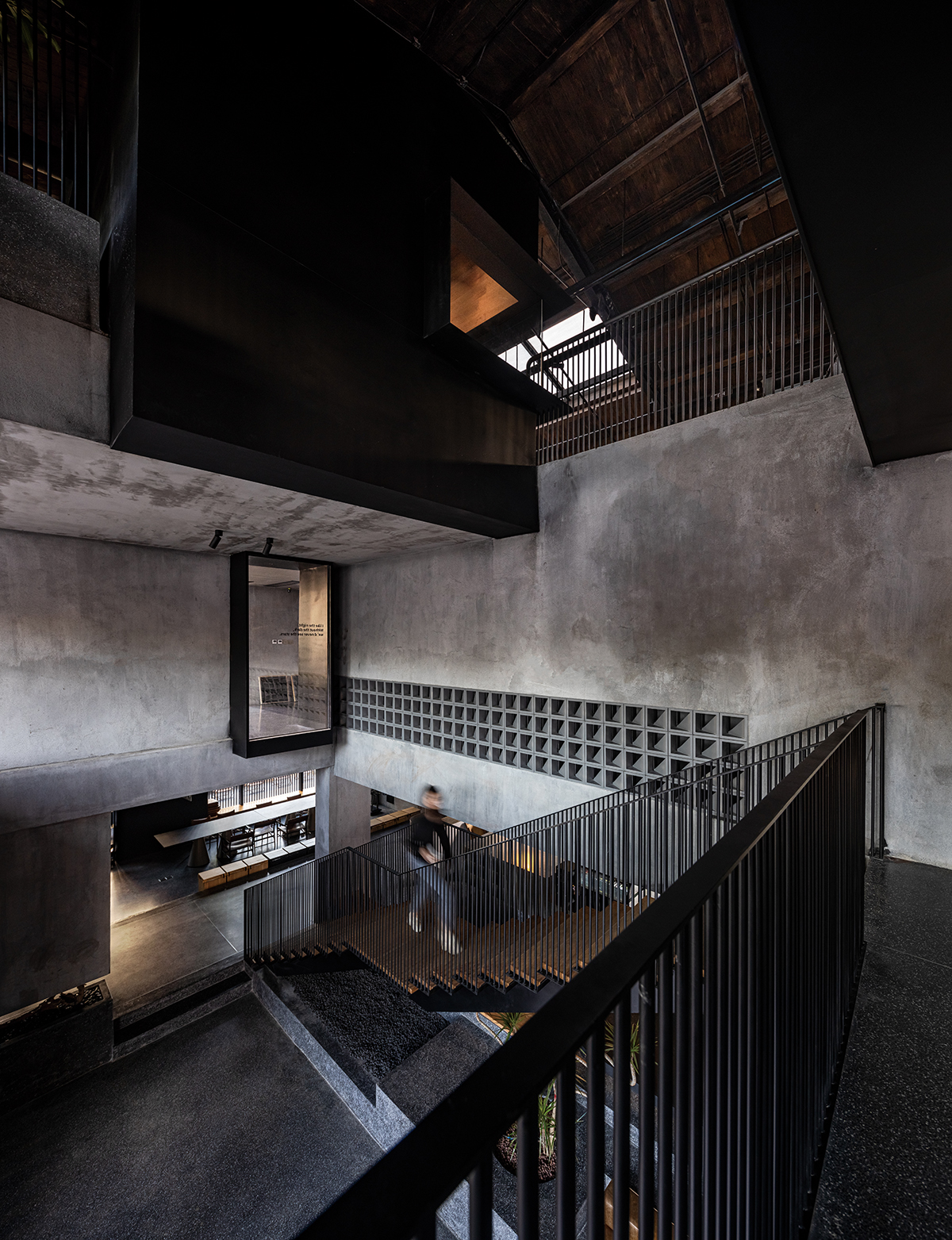 ⒸSu Shengliang zhu_runzi
ⒸSu Shengliang zhu_runzi
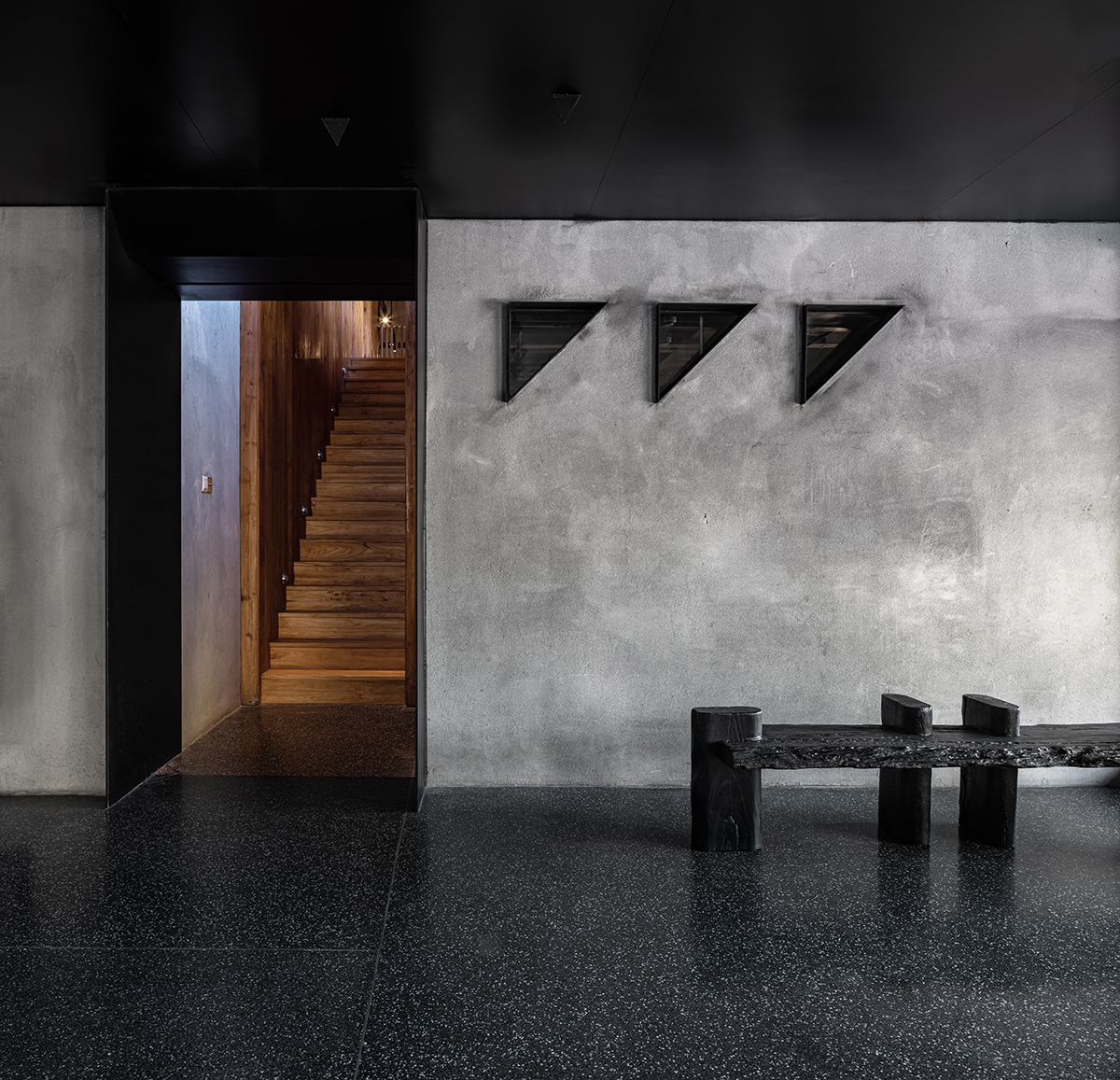 ⒸSu Shengliang zhu_runzi
ⒸSu Shengliang zhu_runzi
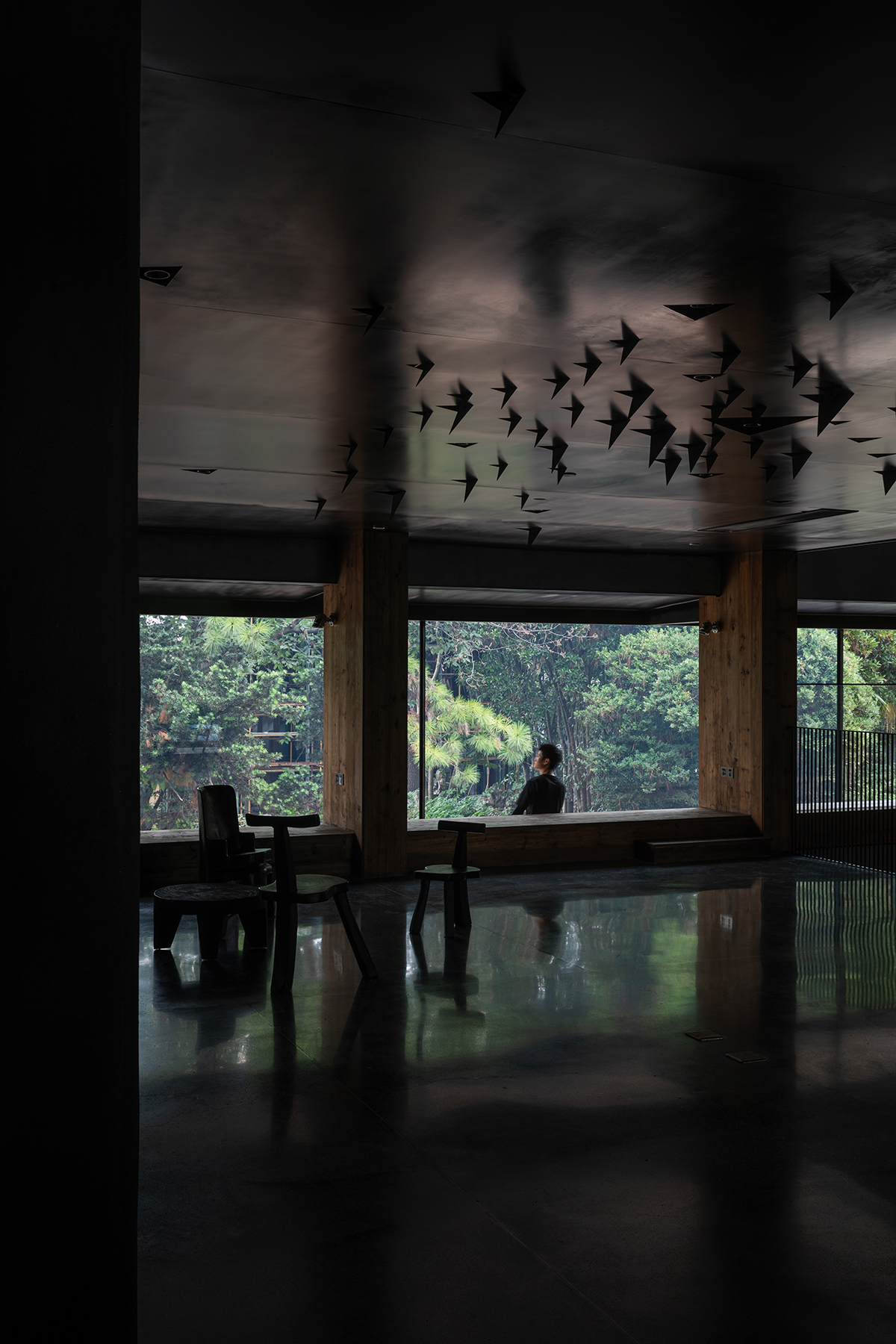 ⒸSu Shengliang zhu_runzi
ⒸSu Shengliang zhu_runzi
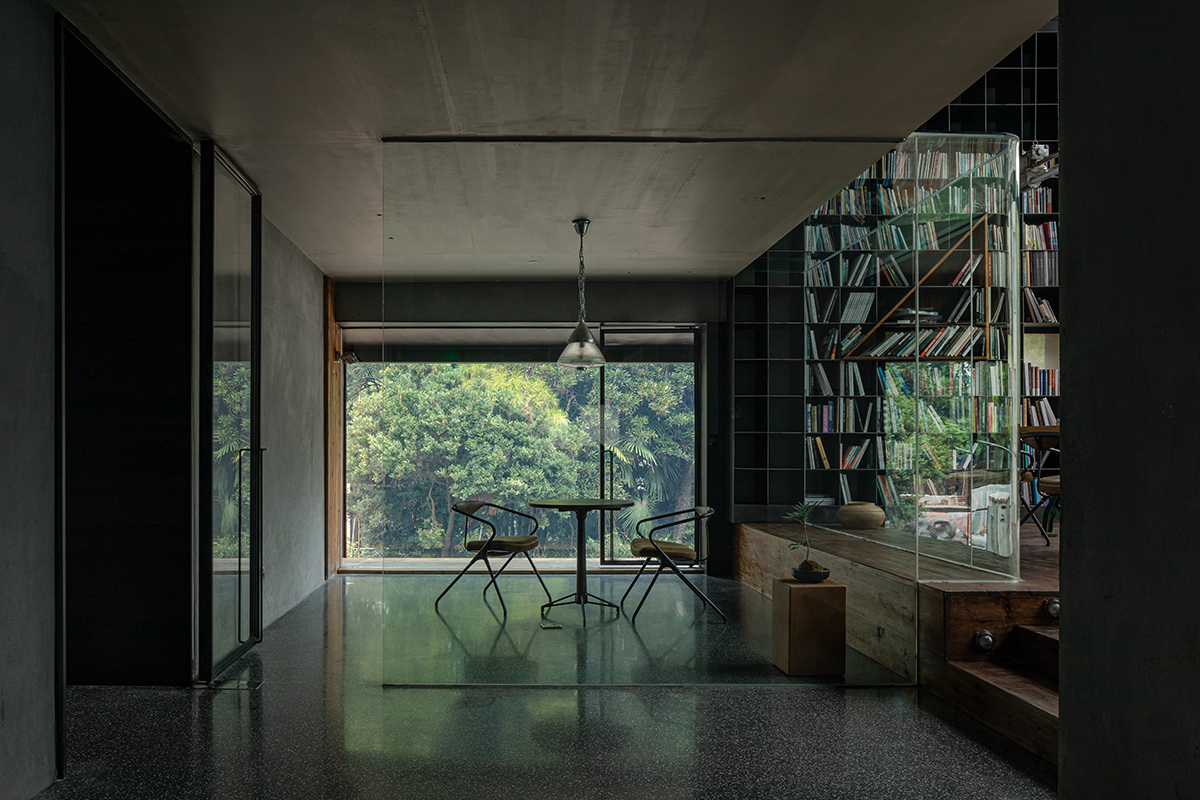 ⒸSu Shengliang zhu_runzi
ⒸSu Shengliang zhu_runzi
The roof of the middle section is partially opened to present the roof terrace naturally, providing light and landscape for the moving grey space in the internal corridor. We are committed to practicing the relationship between architecture, human and nature, which is also our original intention of renovating the old building.
Washed stones composed of shells and beach stones, and black carbonized wood, forming the main texture of the exterior, which not only retains the historical features of Shanghai-style cities, but also reflects the serenity of BANCANG and the essence of oriental minimalist aesthetics.
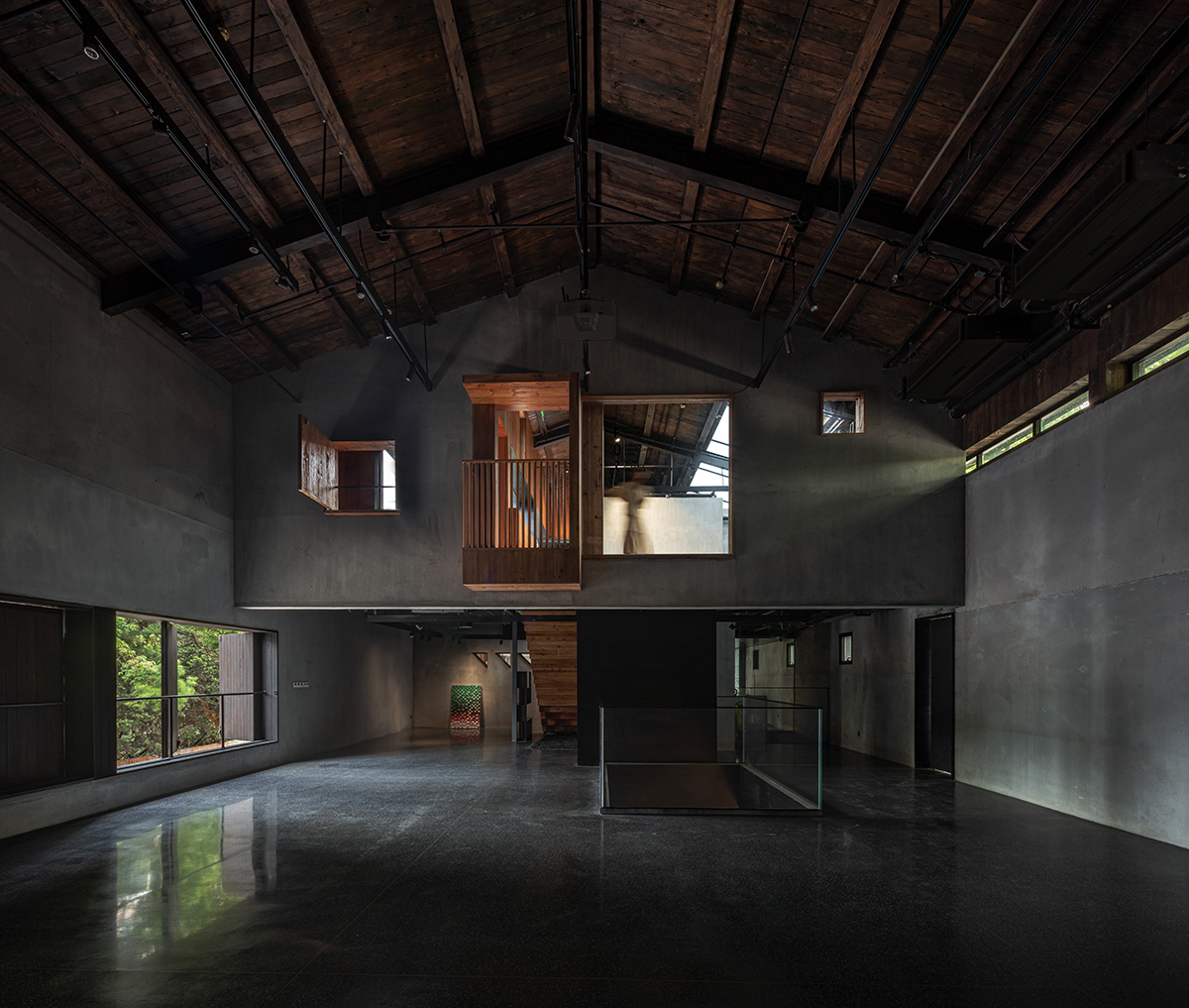 ⒸSu Shengliang zhu_runzi
ⒸSu Shengliang zhu_runzi
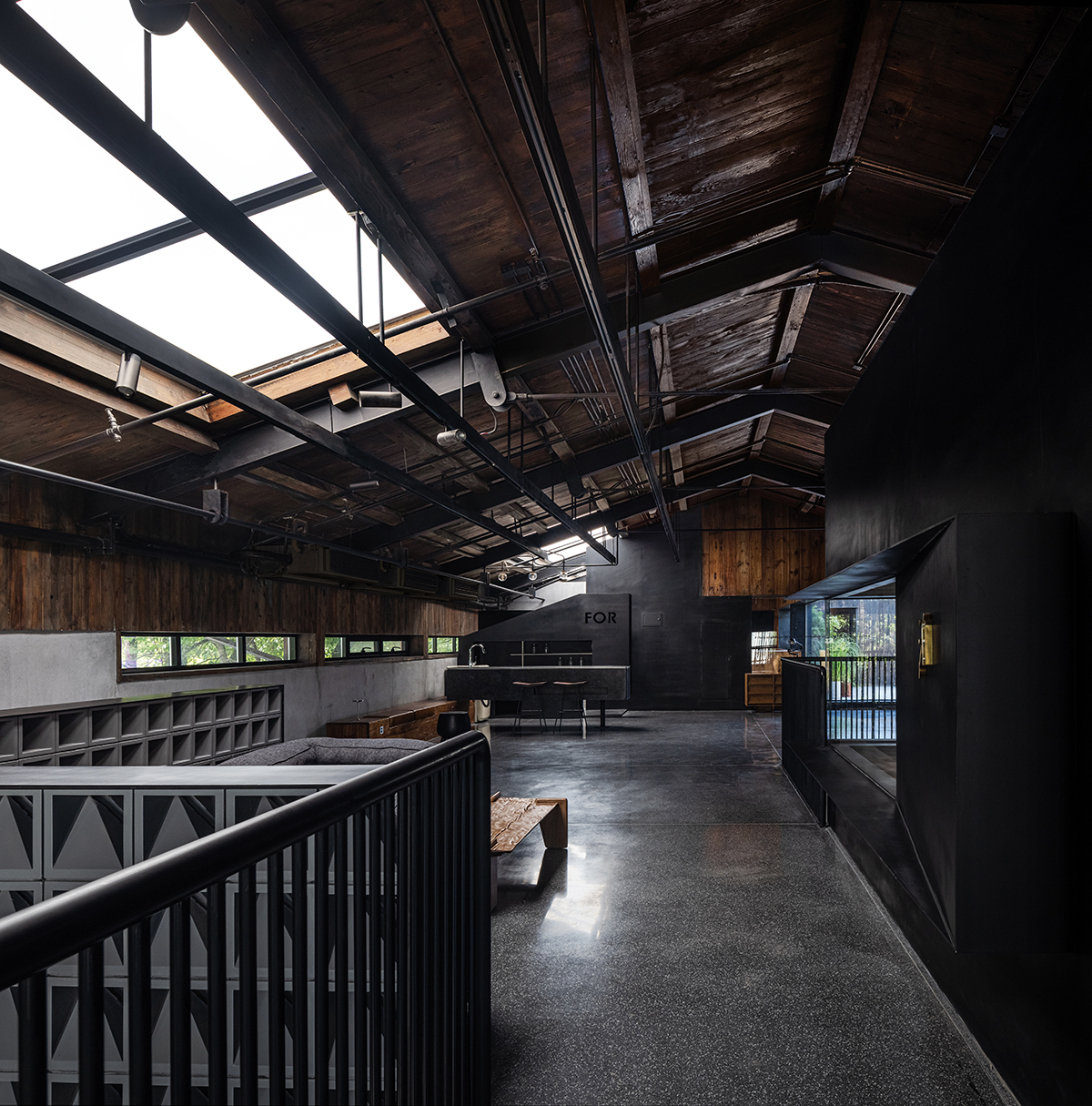 ⒸSu Shengliang zhu_runzi
ⒸSu Shengliang zhu_runzi
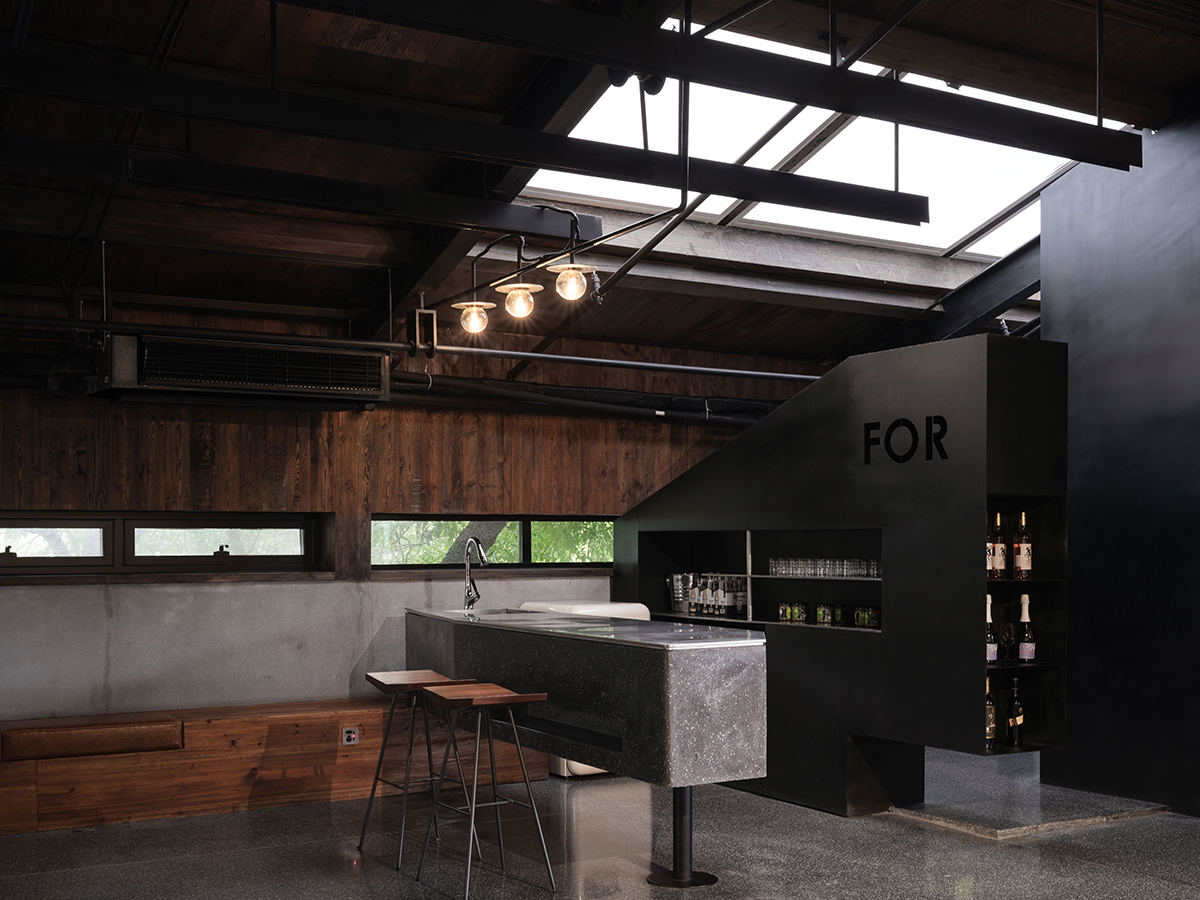 ⒸSu Shengliang zhu_runzi
ⒸSu Shengliang zhu_runzi
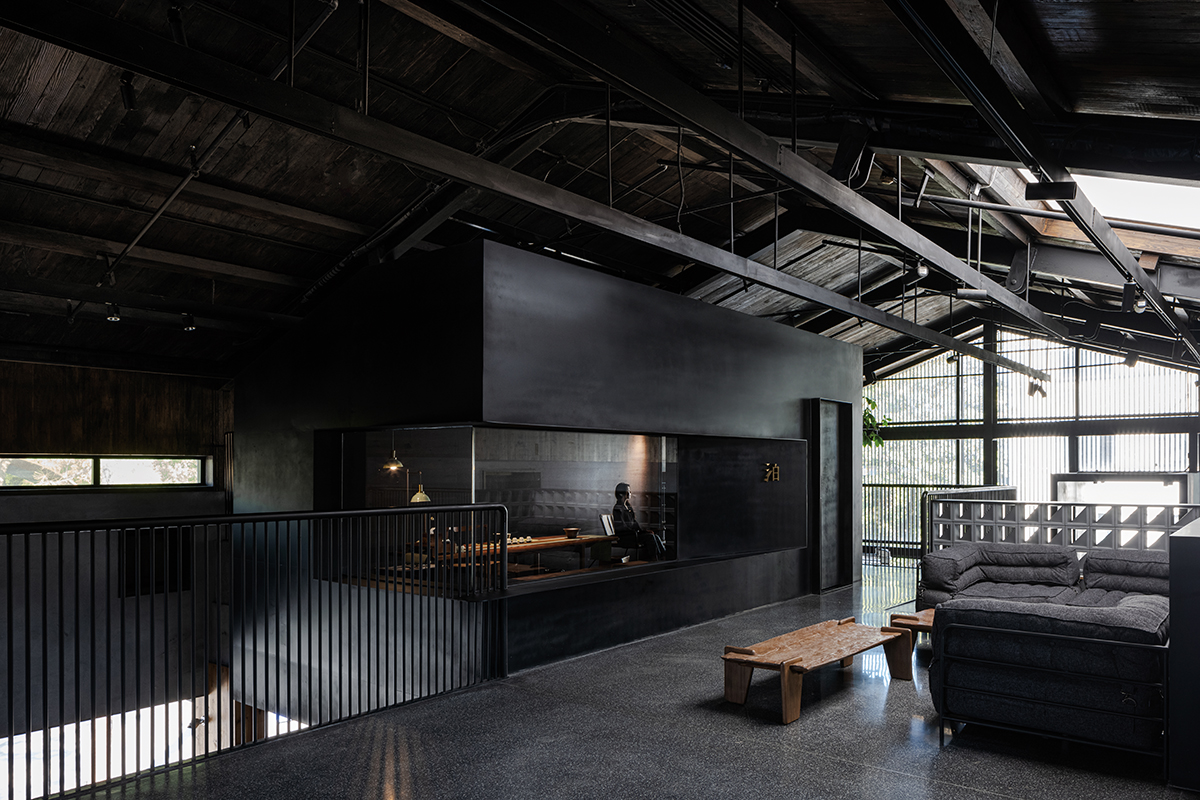 ⒸSu Shengliang zhu_runzi
ⒸSu Shengliang zhu_runzi
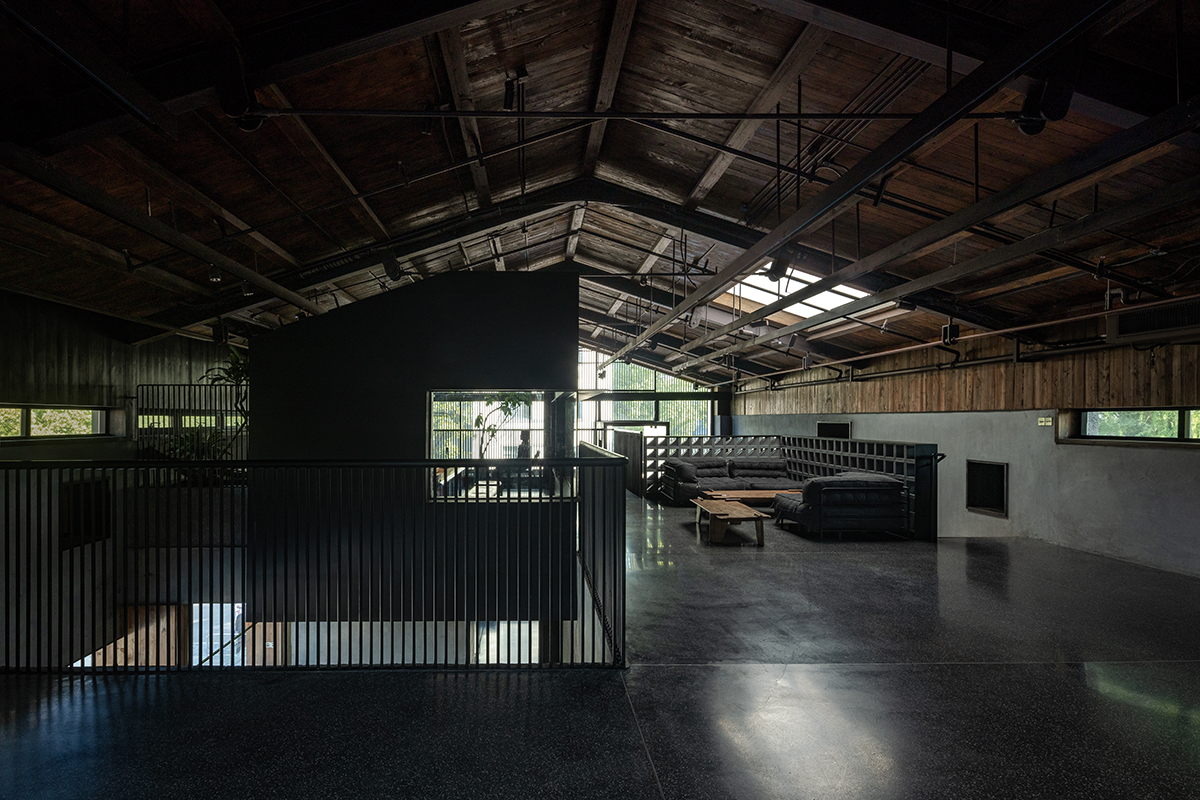 ⒸSu Shengliang zhu_runzi
ⒸSu Shengliang zhu_runzi
개조된 BANCANG의 1층은 카페, VIP 리셉션 공간 및 선큰 비즈니스 활동 공간으로 꾸며져 있다. 개방형 디자인은 동선 중심으로 소통과 대화를 강조하며, 정적인 무드에 초점을 맞춘 2층과 대비를 이뤄 다양한 체험을 가능케 한다. 2층은 작은 도서관, 샌드테이블 전시 공간, 명상 공간 등 독서와 명상을 강조한 반 밀폐형 디자인으로 꾸며져 있다. 3층 아트리움은 기존의 석고보드 천장을 철거하고 노출된 목재 들보 구조를 유지하는 방법으로 설정됐다. 새롭게 제작한 금속 부품과 블랙 메탈로 티(tea) 공간을 설계해 인더스트리얼 스타일의 바와 복고풍의 개방형 사무실을 마련했다. 서정적인 분위기를 풍기는 3층은 새로운 것과 낡은 것이 격렬하게 충돌하고 얽혀 포스트모던 해체주의 스타일을 선보인다.
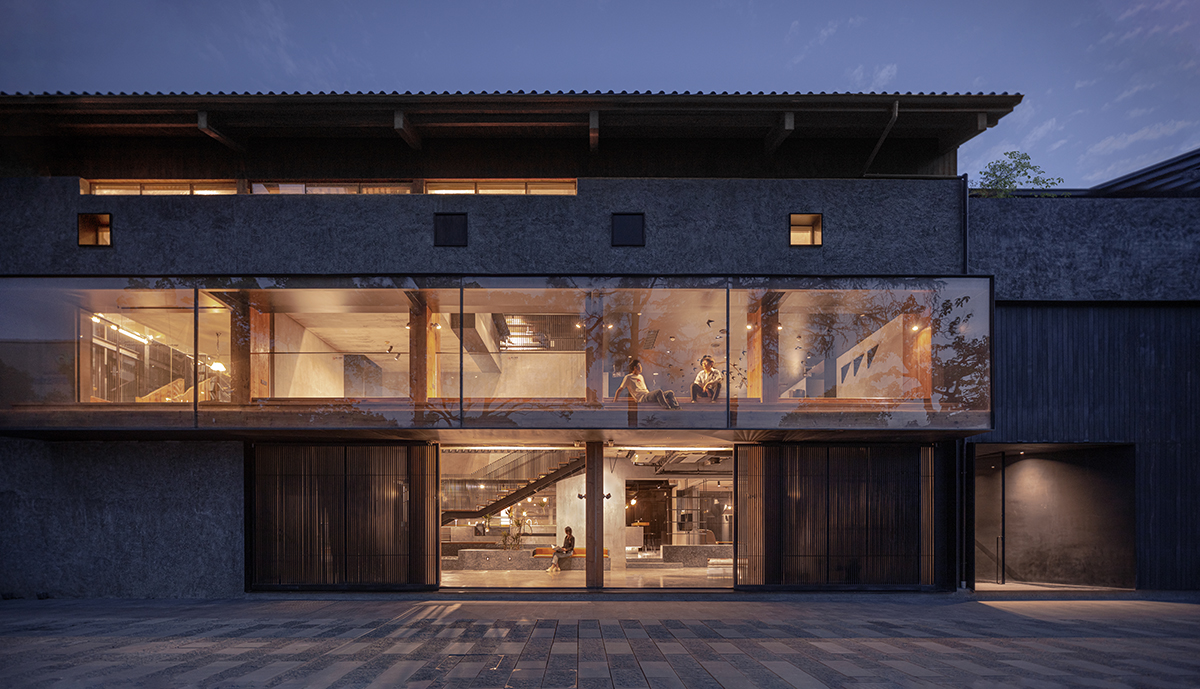 ⒸSu Shengliang zhu_runzi
ⒸSu Shengliang zhu_runzi
The roof of the middle section is partially opened to present the roof terrace naturally, providing light and landscape for the moving grey space in the internal corridor. We are committed to practicing the relationship between architecture, human and nature, which is also our original intention of renovating the old building.
BEN ZHE ARCHITEC TURE
WEB. www.benzhedesign.com EMAIL. bd@benzhedesign.com TEL. 021-53021087











0개의 댓글
댓글 정렬